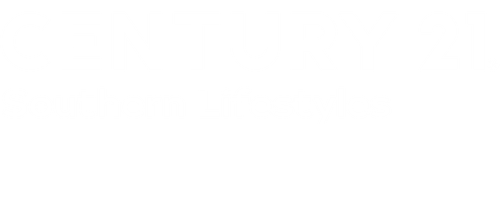
Listing Courtesy of:  Doorify MLS / Weekley Homes, LLC
Doorify MLS / Weekley Homes, LLC
 Doorify MLS / Weekley Homes, LLC
Doorify MLS / Weekley Homes, LLC 46 Rainfall Drive Pittsboro, NC 27312
Sold (7 Days)
$489,900
MLS #:
10082430
10082430
Lot Size
3,049 SQFT
3,049 SQFT
Type
Single-Family Home
Single-Family Home
Building Name
Chestfield
Chestfield
Year Built
2025
2025
Style
Modern
Modern
County
Chatham County
Chatham County
Community
Chatham Park
Chatham Park
Listed By
Heather Salem, Weekley Homes, LLC
Bought with
Lorrie Marro, Century 21 Southern Lifestyles
Lorrie Marro, Century 21 Southern Lifestyles
Source
Doorify MLS
Last checked Aug 26 2025 at 10:23 AM GMT+0000
Doorify MLS
Last checked Aug 26 2025 at 10:23 AM GMT+0000
Bathroom Details
- Full Bathrooms: 2
- Half Bathroom: 1
Interior Features
- Kitchen Island
- Open Floorplan
- Quartz Counters
- Recessed Lighting
- Tray Ceiling(s)
- Walk-In Shower
- Laundry: Electric Dryer Hookup
- Laundry: In Unit
- Laundry: Washer Hookup
- Built-In Electric Oven
- Cooktop
- Dishwasher
- Energy Star Qualified Appliances
- Gas Cooktop
- Gas Water Heater
- Microwave
- Tankless Water Heater
- Vented Exhaust Fan
Subdivision
- Chatham Park
Property Features
- Foundation: Slab
- Foundation: Stem Walls
Heating and Cooling
- Natural Gas
- Central Air
- Electric
Homeowners Association Information
- Dues: $445/Annually
Flooring
- Carpet
- Ceramic Tile
- Vinyl
Exterior Features
- Roof: Shingle
Utility Information
- Sewer: Public Sewer
School Information
- Elementary School: Chatham - Perry Harrison
- Middle School: Chatham - Horton
- High School: Chatham - Northwood
Garage
- Attached Garage
Parking
- Garage
- Garage Door Opener
Living Area
- 1,892 sqft
Disclaimer: Listings marked with a Doorify MLS icon are provided courtesy of the Doorify MLS, of North Carolina, Internet Data Exchange Database. Brokers make an effort to deliver accurate information, but buyers should independently verify any information on which they will rely in a transaction. The listing broker shall not be responsible for any typographical errors, misinformation, or misprints, and they shall be held totally harmless from any damages arising from reliance upon this data. This data is provided exclusively for consumers’ personal, non-commercial use. Copyright 2024 Doorify MLS of North Carolina. All rights reserved. Data last updated 9/10/24 06:44



